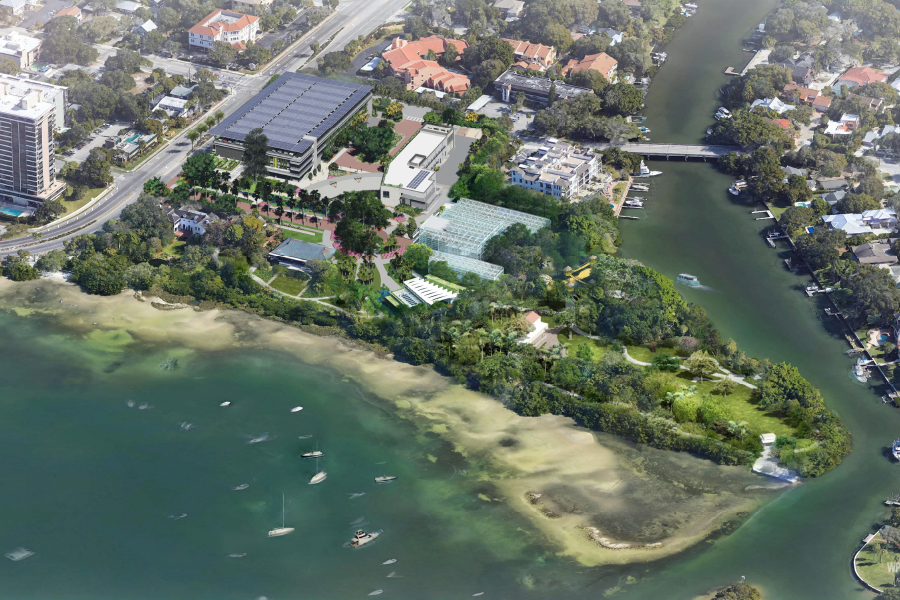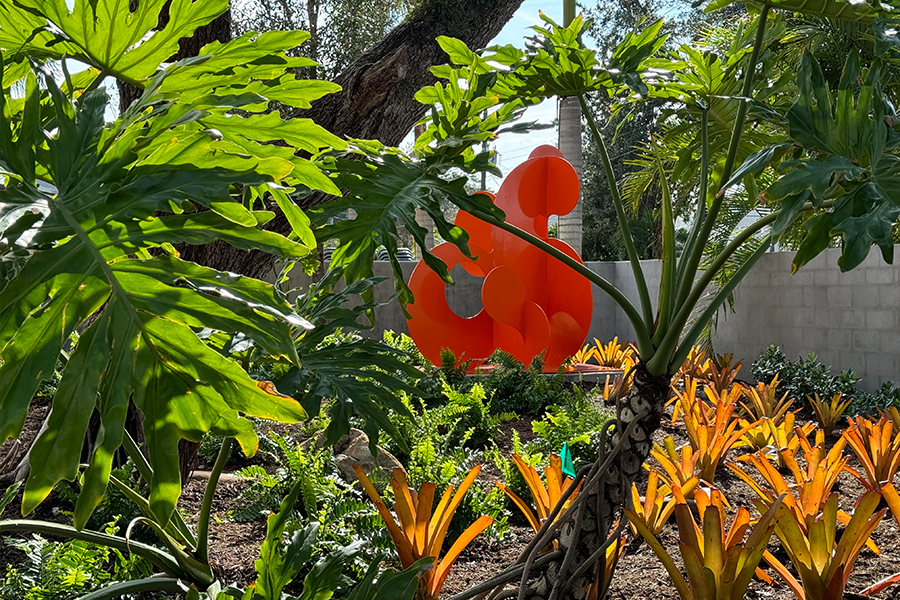marie selby botanical gardens
Marie Selby Botanical Gardens has a strong foundation in culture, the arts, and the botanical sciences. The OLIN team’s master plan has been developed as both a vision and a practical development plan based upon Selby Gardens’ institutional drive to curate exhibitions of international standing, steward a state-of-the art and unparalleled collection of epiphytic plants, and maintain its diverse and signature garden experience.
The plan increases garden open space by 50%, envisions Palm Avenue as a grand pedestrian promenade, and enables Selby Gardens to build new facilities with limited impact to the existing garden experience. Based upon four driving principles, the master plan set the path forward to Grow the Gardens within a limited footprint of the property, Reveal Hidden Treasures that make the Gardens a worldwide botanical and conservation institution but are currently unknown to visitors, Safeguard the Future from storm surges in Sarasota Bay and bolster energy security with net zero certification; and Implement the Plan so that Selby Gardens has the practical tools to see the projects come to fruition.
All future development is intended to express this living aspect, steward local habitat and ecology, and by building green and integrating planting design into new buildings, everything becomes an armature for plants, embodying the Gardens in all its built forms. The Master Plan is currently being implemented with the design of Phase 1 which includes the Sky Garden Garage, Welcome Center, Plant Research Building, and associated entry gardens and circulation.
Location
Sarasota, FL
Owner
Marie Selby Botanical Gardens
Status
Phase One Completed 2024
Key OLIN Team Members
Richard Roark, Partner-in-Charge
Marni Burns, Senior Project Manager
Project Team Members
Overland Partners, Architect
Kimley Horn, Civil/Site Structural Engineer
David Sacks Landscape Architecture, Botanical Garden Advisor
Creative Preservation, Historical Resources Consultant
Ron Determann, Greenhouse and Tropical Plant Advisor
ARUP, Structural, Mechanical, Electrical, Plumbing, Fire Protection, AV/IT & Acoustic Engineer
LAM Lighting & Design, Lighting Designer
Martin Aquatic, Fountain Consultant
Willis Smith Construction, General Contractor
Awards and Honors
2025, American Society of Landscape Architects, Pennsylvania-Delaware Chapter, Honor Award for General Design
2024, TIME’s World’s Greatest Places of 2024
2024, USA Today’s 10 Best Readers’ Choice Awards, Third Best Botanical Garden in the United States
Registered Living Community, International Living Future Institute







